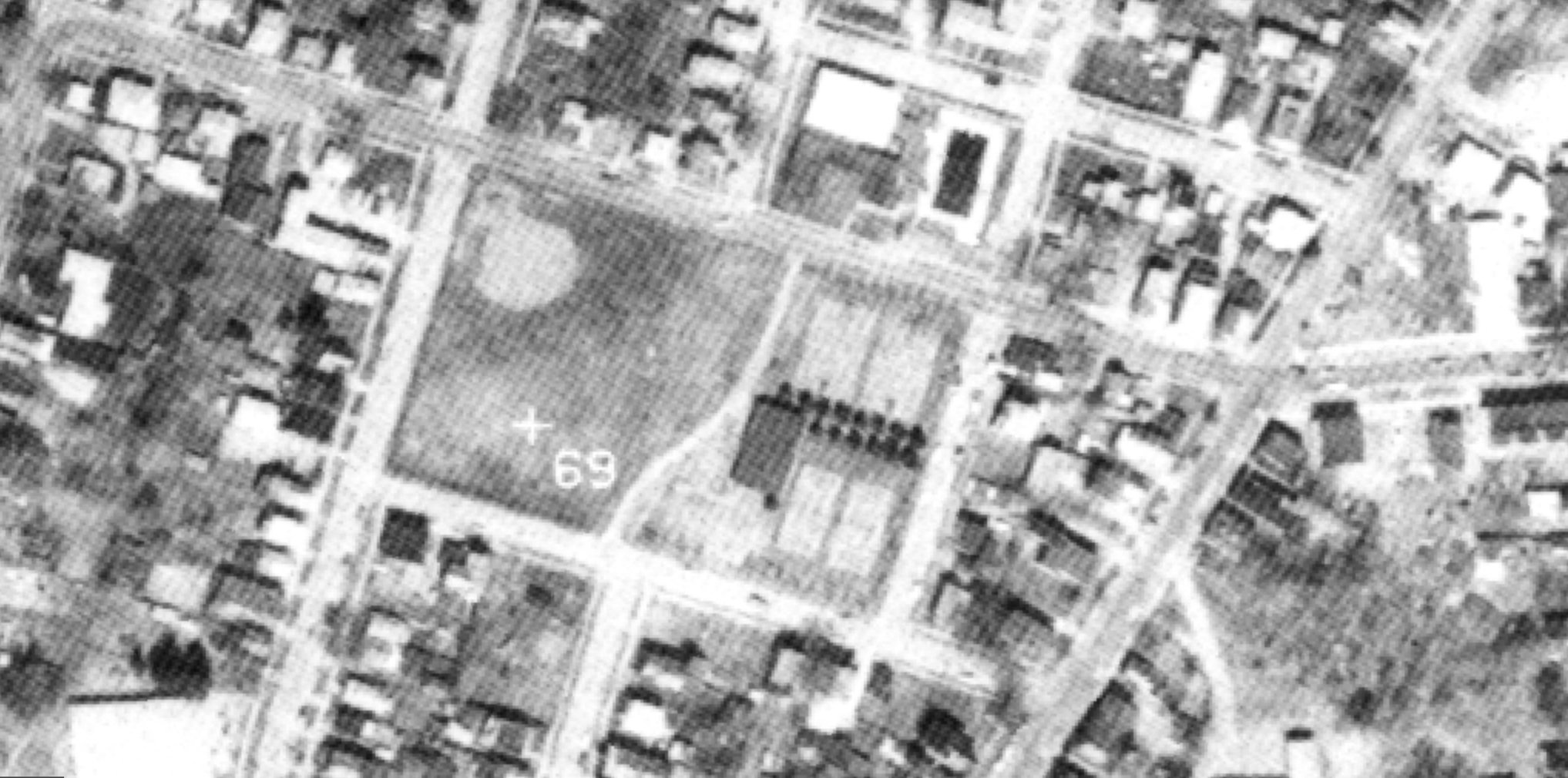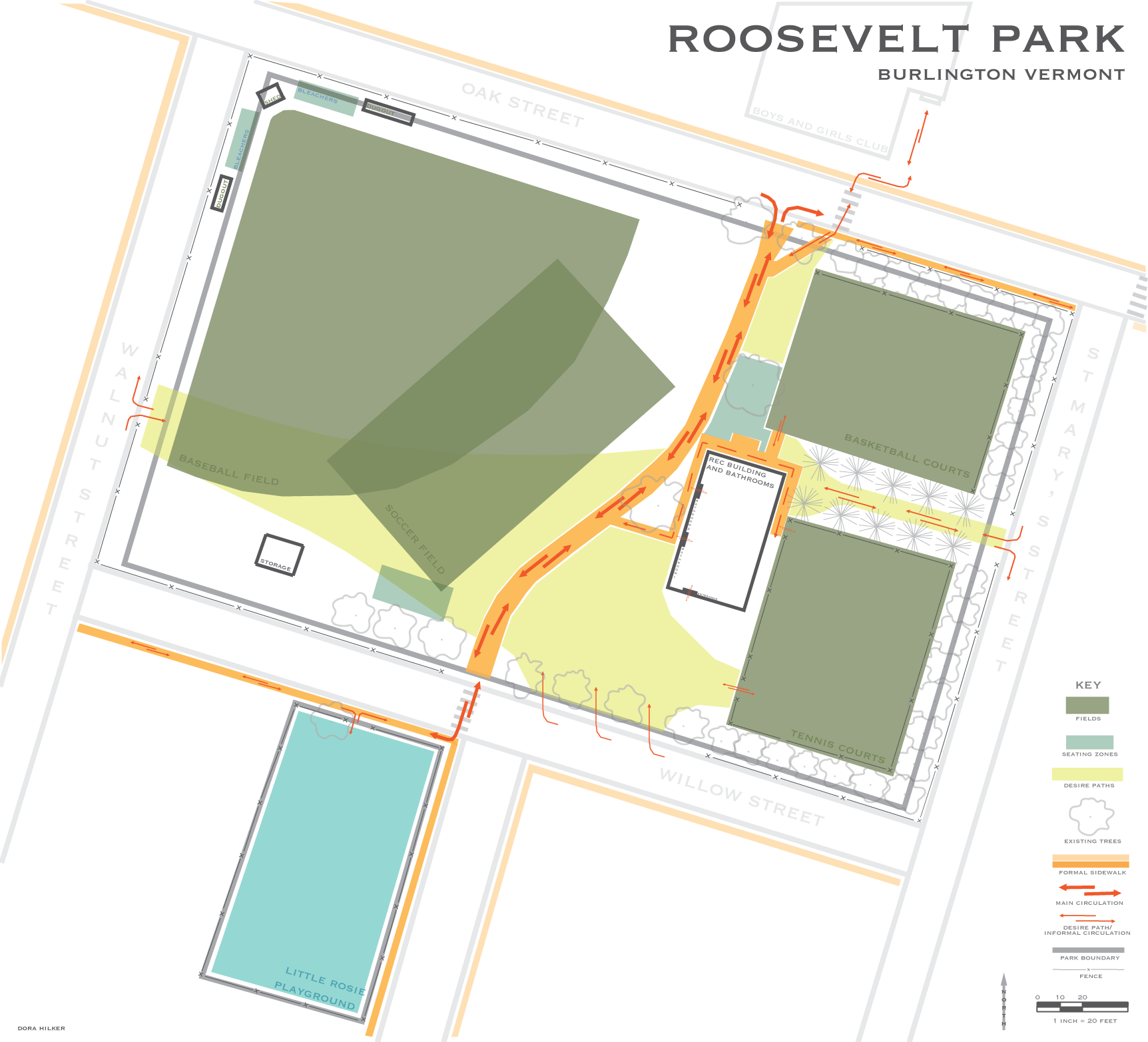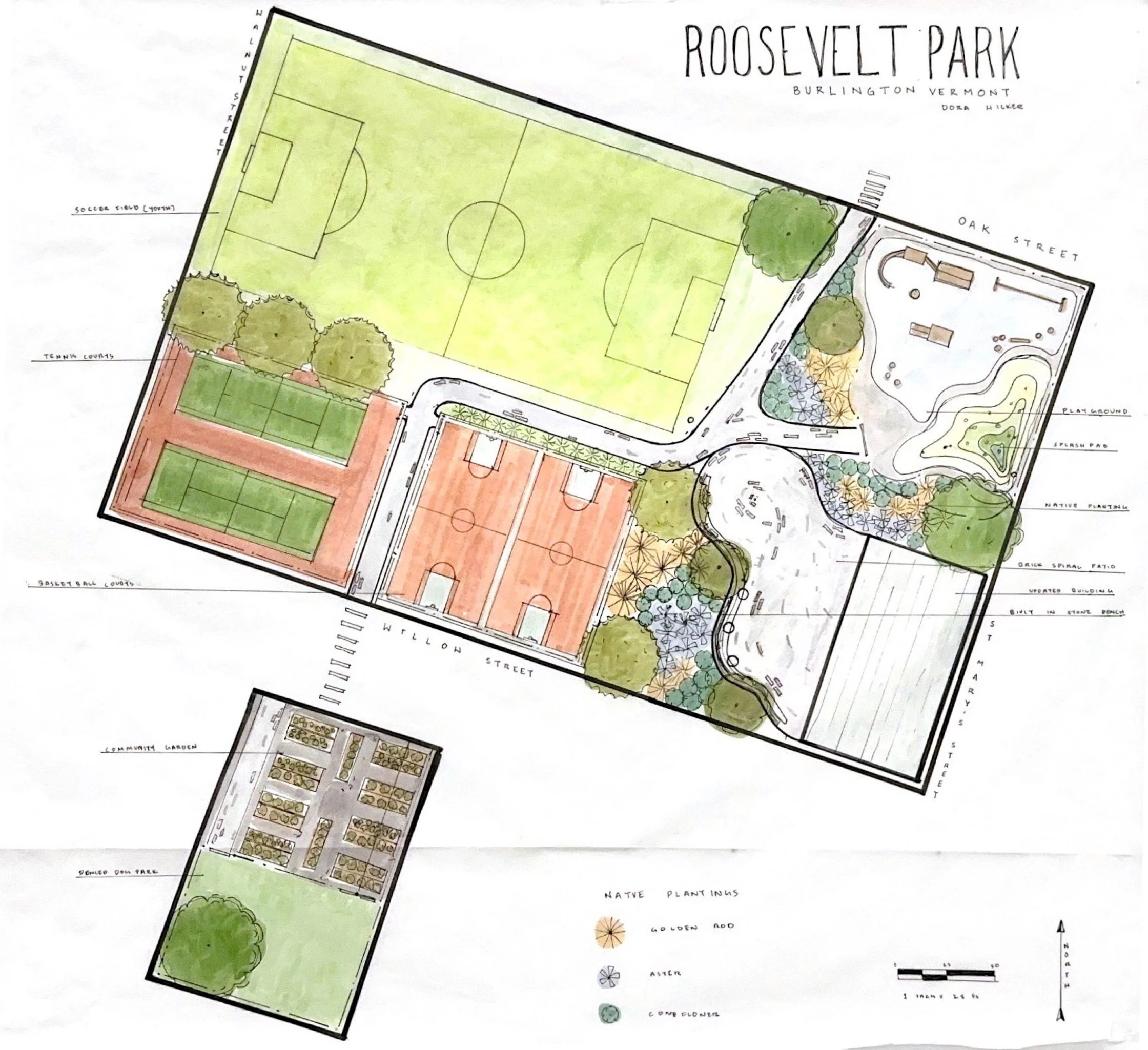
Roosevelt Park, Burlington, Vermont
Roosevelt is a park situated in the Old North End of Burlington, Vermont. More urban than most parks in the state, Roosevelt functions much more as a community space than anything else. The Burlington Boy and Girls Club is located directly across the street, and they use park facilities daily. Tennis courts, basketball courts, and the hybrid baseball and soccer field are vitally important to their programs. The park came to be relatively recently, starting to appear on Geographical Information Systems (GIS) aerial images in the late 1960s. The re-imagination of this park focuses on maintaining community space and use while improving circulation and mediating the gentrification ripple effects that often come with green space improvement.
Socially Informed Design
More than anything, Roosevelt Park required much attention to the social implications of re-design as opposed to ecological. A lesser thought of the side of landscape design is its relation to community and gentrification. How will physical improvements change how an existing community relates to the space? Even if these improvements are for “the better” of a place, is that what that community wants? Or needs? These were my questions leading into this project.
Historical Context
The Old North End (ONE) in Burlington rose in the late 1800s along with the industrial boom. Working at lumber yards, meat refineries, and other places of industry along the lake, workers and their families settled in the ONE. Flash forward to the 1920s, and the Eugenics movement is in its heyday. Eugenics, the ideology that there are favorable genetic human traits and working to reproduce them selectively, was actively being practiced and studied at the University of Vermont. The Old North End became a case study, a testing ground, for this movement. Researchers used scientific reasoning to “prove” that white Europeans were genetically superior to
the rest of the population. The ONE still had a relatively large indigenous population in addition to migrant workers. The vast majority of these indigenous women were sterilized as a part of this practice. As World War Two gained speed in the 1930s, Eugenics became less prominent in the US, and the ONE remained a neighborhood in which minority groups resided.
As with many urban areas across the country, the Old North End of Burlington has seen a lot of cultural shifts in the past 20 years. Known for the University of Vermont, Burlington is very much a college town. With around 44,000 residents and roughly 12,000 students at the university, the city would not be the same without this educational presence. This being said, there is an increasingly desperate need for affordable housing. Many residents are getting out-priced in other, previously affordable, areas of the city and migrating to the ONE. It’s a classic story of gentrification.
Site Analysis
Completed during my time with Burlington Parks, Recreation, and Waterfront, Roosevelt’s site analysis is far simpler than other projects. There are limited ecological factors, few square feet, and a select number of recreational features. Circulation and access points to the park proved to be the most significant design head-scratcher. How do you direct people through a park of this size with access points from every angle of the park? Through site observation, grass was mowed in specific desired paths, marked in light green on the map. These paths coordinate with the established sidewalk that moves north to south through the park, but they cover far more of the park than the existing infrastructure supports.
Additionally, a few limitations posed by Parks were that all fields needed to stay and that space was needed to add a splash pad (interactive water feature). Splash pads are being used as climate change mediation tools. Extreme heat caused by climate change disproportionately affects those living in urban areas, and splash pads offer access to clean recreating water without the safety issues pools pose.
Design Process
While working on the site analysis above for Parks, I was also enrolled in an upper-level community development class, Design Innovation II, at the University of Vermont. I choose to turn our class capstone project into an opportunity to re-conceptualize Roosevelt Park myself. With this decision, I was also able to simulate community input into the design project. As seen in the adjoining photo, I cut out to scale elements of the park in varying colors of neon paper. My classmates all took turns moving the pieces around and finding commonly agreed-upon locations for each element.
Schematic Plan
With social impacts in mind, I choose to view this 4 sided park from the predominant residents from each side. Place the playground and splash pad closest to the boys and girls ’ club. Fenced racquetball courts, basketball courts, and a community garden/dog park are located towards the residential side. I choose to move the existing recreation/storage building towards the park's southeast corner, using it as a natural barrier to park entry. With the addition of tightly packed rain gardens and seating built into the brick patio, circulation is directed towards the two main entry and exit points- increasing habitat health and park safety. Swapping out the fenced baseball field for a regulation youth soccer field reflects a larger movement in interest moving from baseball to soccer, a more gender inclusive and accessible sport. Dense plantings, clear entry and exit points, and fences around courts/fields create an intuitive and practical image for Roosevelt Park.



